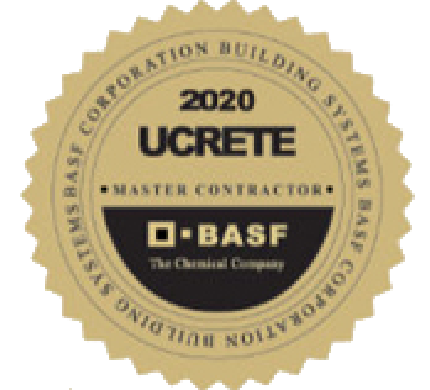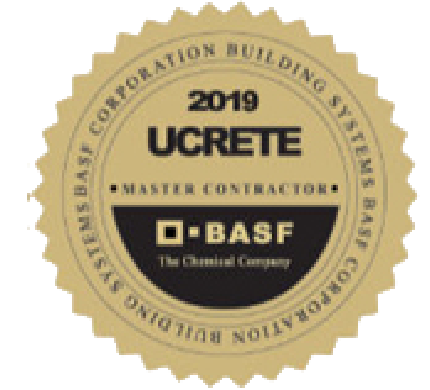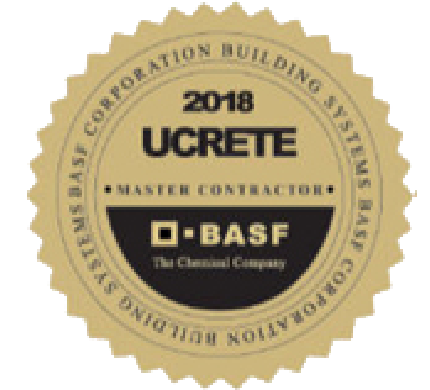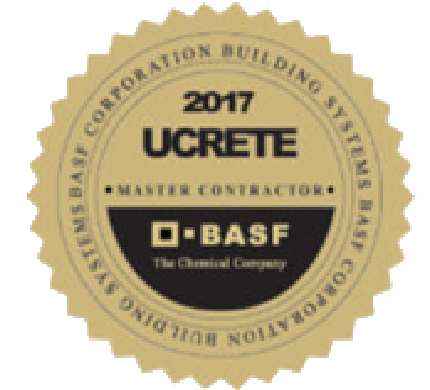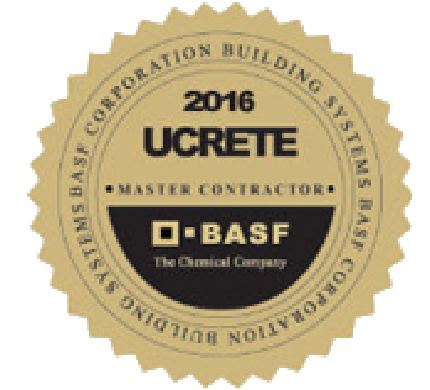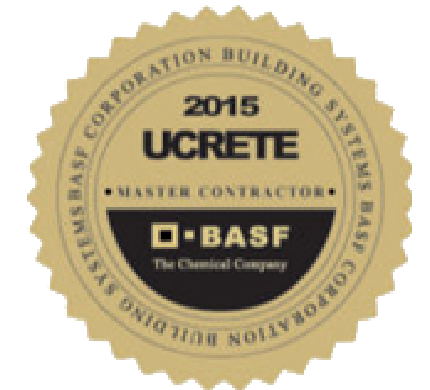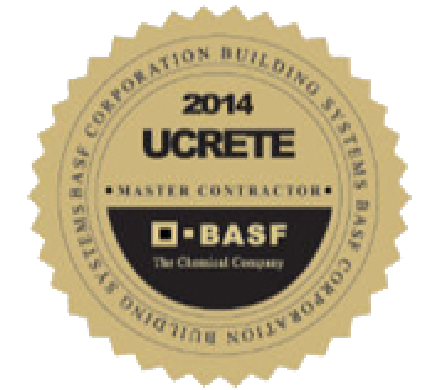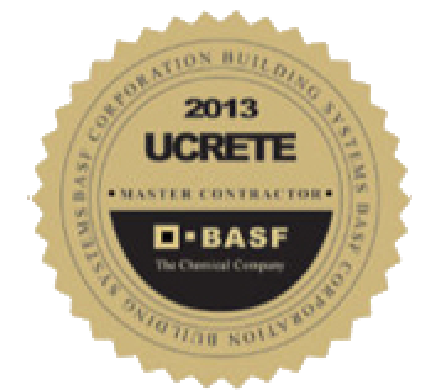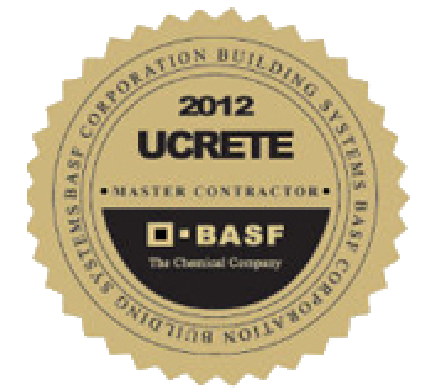Line striping and perimeter marking: floor marking requirements for food processing and warehouse facilities
Surface Solutions installs line striping and 18-inch perimeter marking in food and beverage facilities. Make sure your facility meets OSHA and AIB International floor marking requirements and other safety standards.
All food and beverage processing plants, warehouses, and facilities in the United States and around the world are required to meet safety and sanitation standards set by government agencies such as OSHA (Occupational Safety and Health Administration, an agency of the United States Department of Labor), the International Fire Code 2009 (IFC) and inspection/certification organizations like the American National Standards Institute (ANSI) and AIG International (once known as the American Institute of Baking). These codes and standards encompass building design and construction, installation and maintenance, the outside grounds, the equipment and utensils used inside the facility, as well as the flooring.
OSHA floor marking requirements
Floor marking such as line striping show workers and visitors a path where it is safe to walk or stand in a facility. Line striping can indicate the most direct route to an exit as well as other walking paths, storage areas, forklift lanes, pallet locations, red tag areas, raw material storage, clear areas, hazardous areas, areas where power equipment is placed or stored, emergency pathways and more.
Line striping and other types of floor marking can also add a textured surface for traction to areas where slips and falls can occur, such as ladder rungs, loading docks, or other slippery areas.
Your facility can comply with safety and sanitation standards by utilizing floor marking in the workplace. Floor marking and line striping systems typically use color or symbols to help delineate areas for certain use. As an example, OSHA floor marking requirements include proper marking of the following:
- Permanent aisles and passageways – “The lines used to delineate aisles may be any color as long as they clearly define the area considered aisle space. The lines may be composed of dots, squares, strips, or continuous. The recommended width of aisle marking varies from two inches to six inches, therefore any width two inches or more is considered acceptable.” OSHA 1910.22(b)(2) and 1910.22(b)
- Fire protection equipment and apparatus – “Red shall be the basic color for the identification of fire protection equipment…” OSHA 1910.144
- Areas where caution is required – “Yellow shall be the basic color for designating caution…” OSHA 1910.144(a)(3)
- Exit paths – OSHA says exit routes outlined by NFPA 101, Life Safety Code, or the exit route provisions of IFC 2009 are considered compliant. IFC 1024.1 “Approved luminous egress path markings delineating the exit path shall be provided… having occupied floors located more than 75ft above the lowest level of fire department vehicle access.”
- Perimeter and floor mounted demarcation lines in exit paths – IFC 1024.2.4 “Perimeter and floor mounted demarcation lines shall be placed within four inches of the wall and extend to within two inches of the markings on the leading edge of landings. Demarcation lines shall be one inch to two inches wide with interruptions not exceeding four inches”
- Steps in exit paths – IFC 1024.2.1 “A solid and continuous stripe shall be applied to the horizontal leading edge of each step and shall extend the full length of each step.”

Custom Traffic Yellow Line Striping
The Surface Solutions installation team applies four-inch line striping in Traffic Yellow to define a fork truck aisle way using our private label SS707OP Epoxy/Cabosil for a clean, crisp line. The 600 L’ project is completed in only two days.
AIB International floor marking requirements
AIB International provides food safety audits, inspection, certification, and education to the food and beverage industry, including standards for sanitary building design. These guidelines help food and beverage companies produce safe, legal food products, reduce food safety risks, improve cleaning and maintenance and prevent the introduction of physical, chemical, or microbiological contamination.
One AIB recommendation for food safety is to provide an 18-inch perimeter between an outside wall and raw food storage and production areas that is free of any storage racks or other equipment. Usually marked in white or light color so dirt, product residue, and other debris can easily be seen, this perimeter area allows for inspections and cleaning.
Facility perimeters are also critical areas for pest control. Pests tend to enter buildings from perimeter walls and travel along the outside of rooms to stay out of sight. Thus, rodent traps and glue boards can be set against interior wall perimeters and droppings can be easily spotted, identified, and eliminated.

Custom 18-Inch Perimeter Marking
For this four-day project, Surface Solutions applies our private label SS707OP in white as an Epoxy/Cabosil Matrix to 1900 L’ of perimeter wall in an Ohio food plant, resulting in an 18-inch thick clean edge.
Get a look at successful industrial flooring system installations completed by Surface Solutions by visiting our Work Showcase.
About Surface Solutions, Inc.
Recognized as a top UCRETE® Master Contractor since 2012, Surface Solutions, Inc. is an independent industrial floor contractor specializing in seamless, polymer flooring systems utilizing the most trusted brands in the industry. As a Flow Resin STAR Contractor, Surface Solutions, Inc. is a leading provider of industrial flooring solutions for the Food & Beverage industry. From testing to consultation and complete installation services, Surface Solutions is your premier source of non-toxic, safe, and environmentally friendly flooring systems, offering turnkey installations using only in-house personnel. All installations come with a complete single-source warranty. To learn more about how Surface Solutions can help provide the highest quality industrial flooring solutions for your business, contact us today!
NEED A FLOORING CONSULTANT?
Call us now at 317-388-8000 or click the button to plan your project today

COMPANY AWARDS
